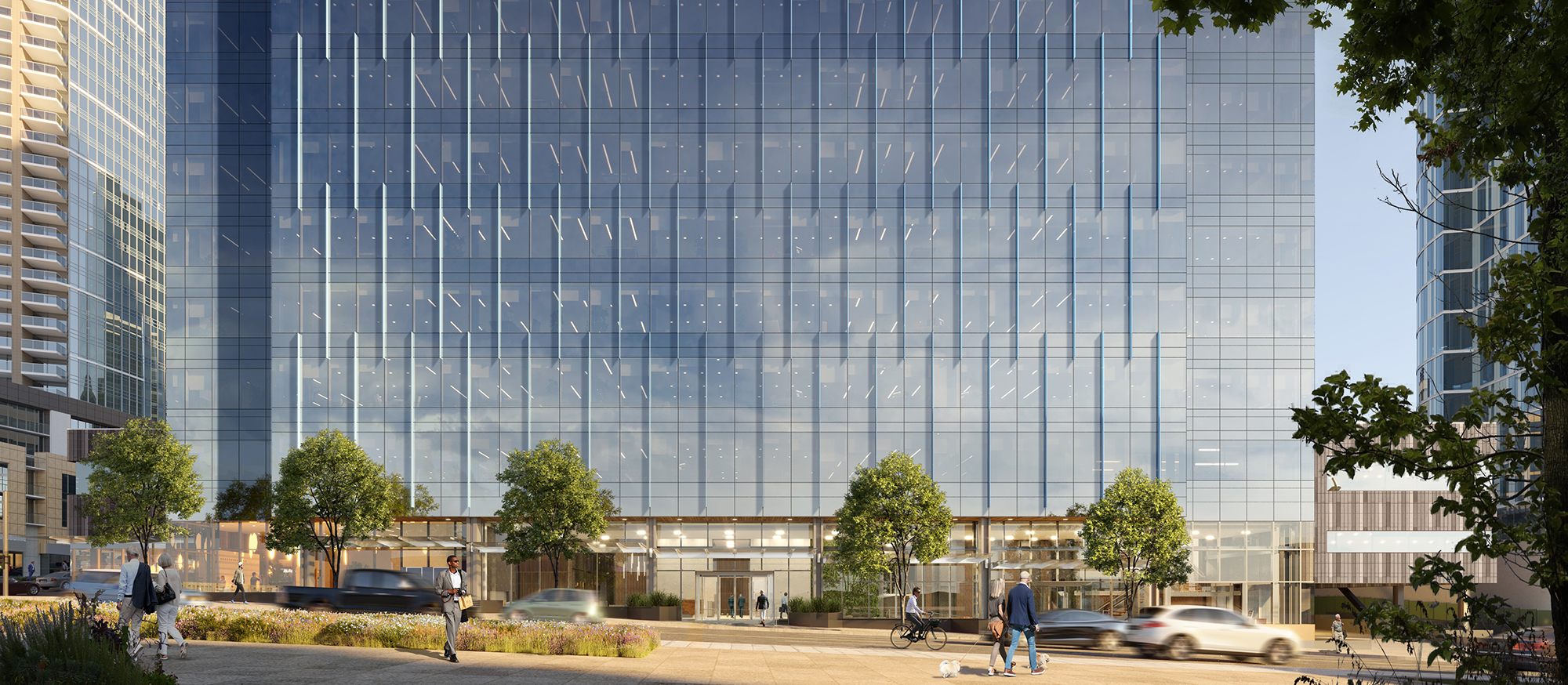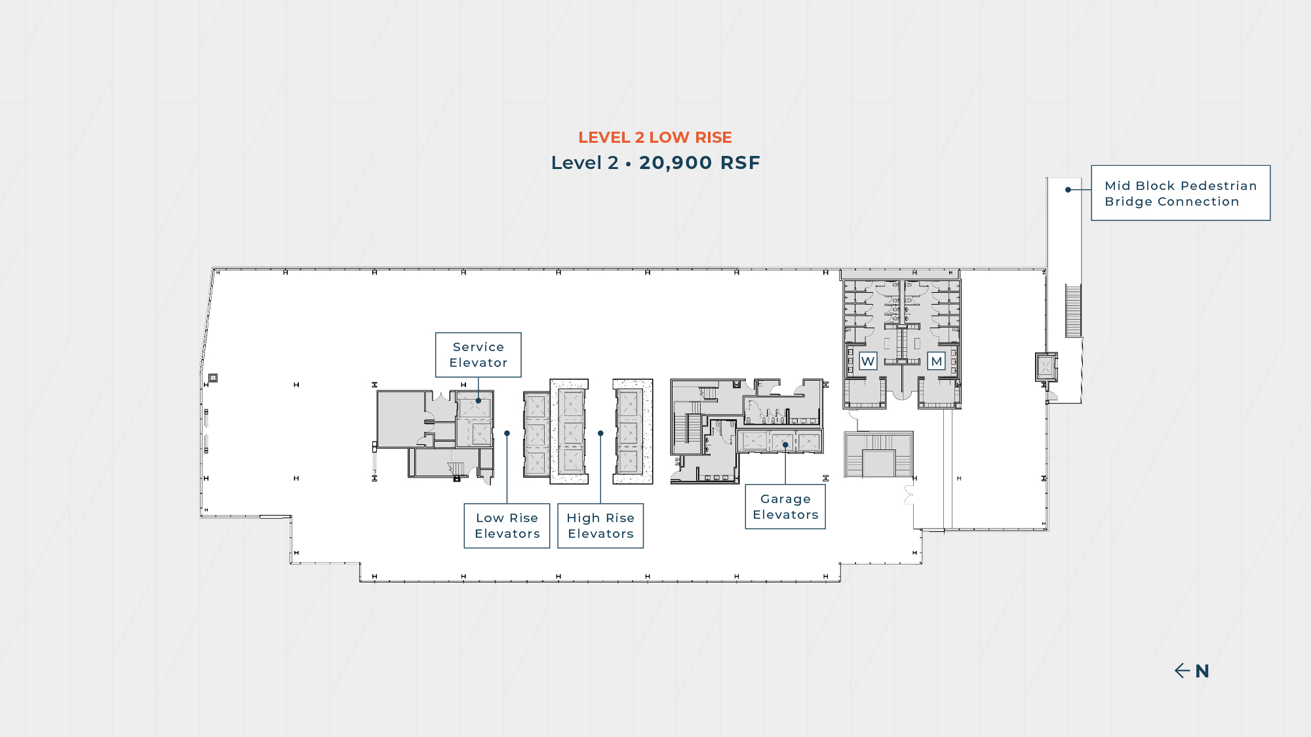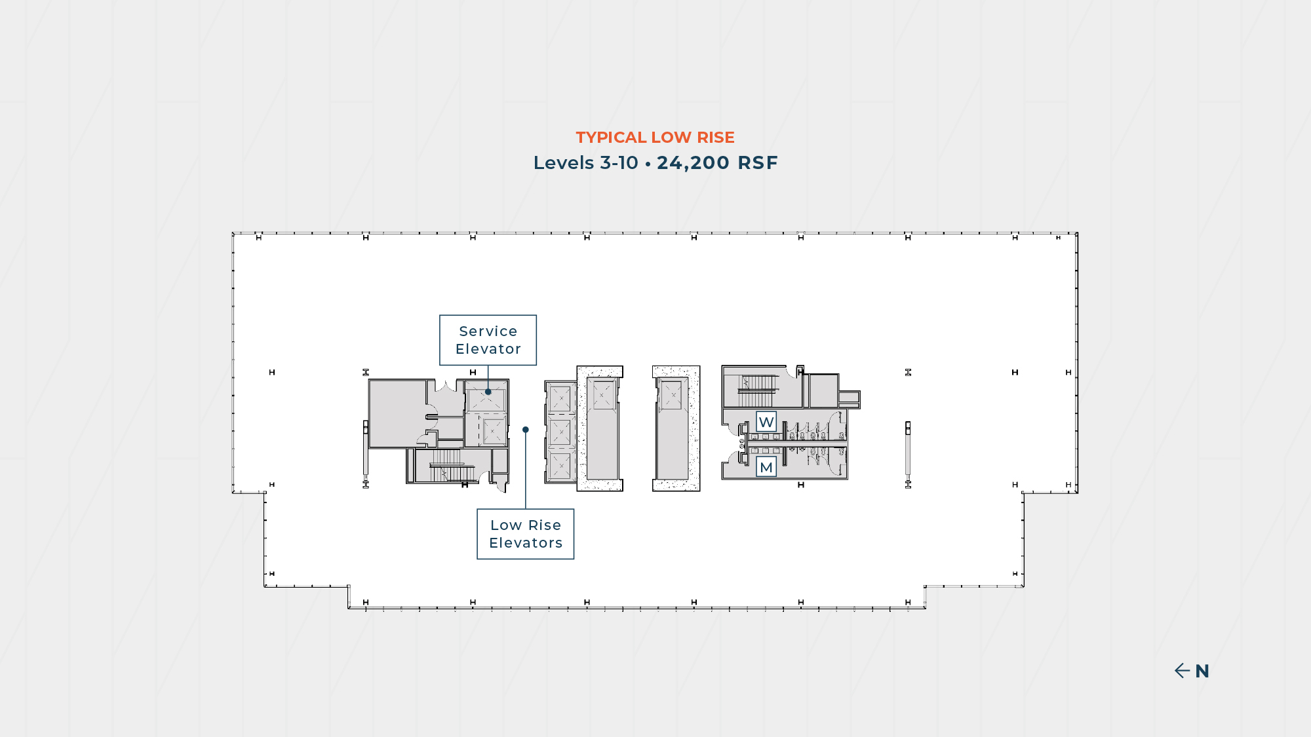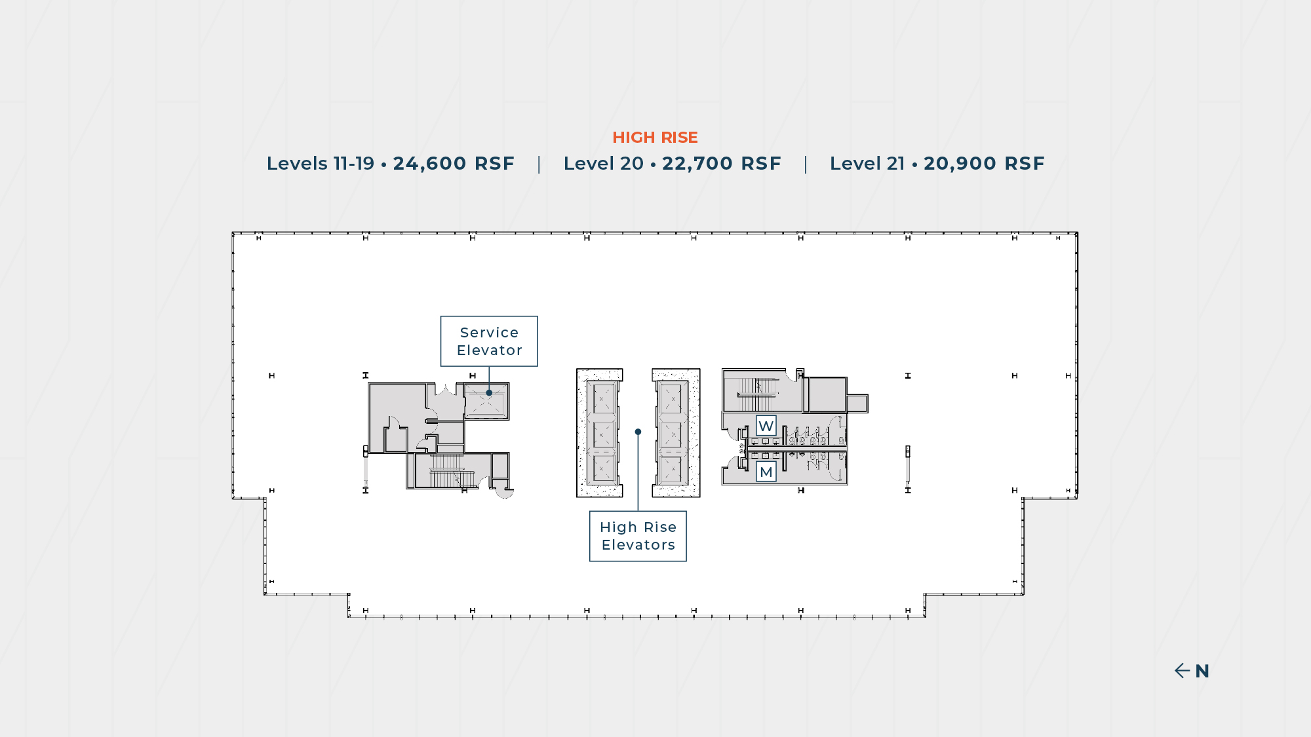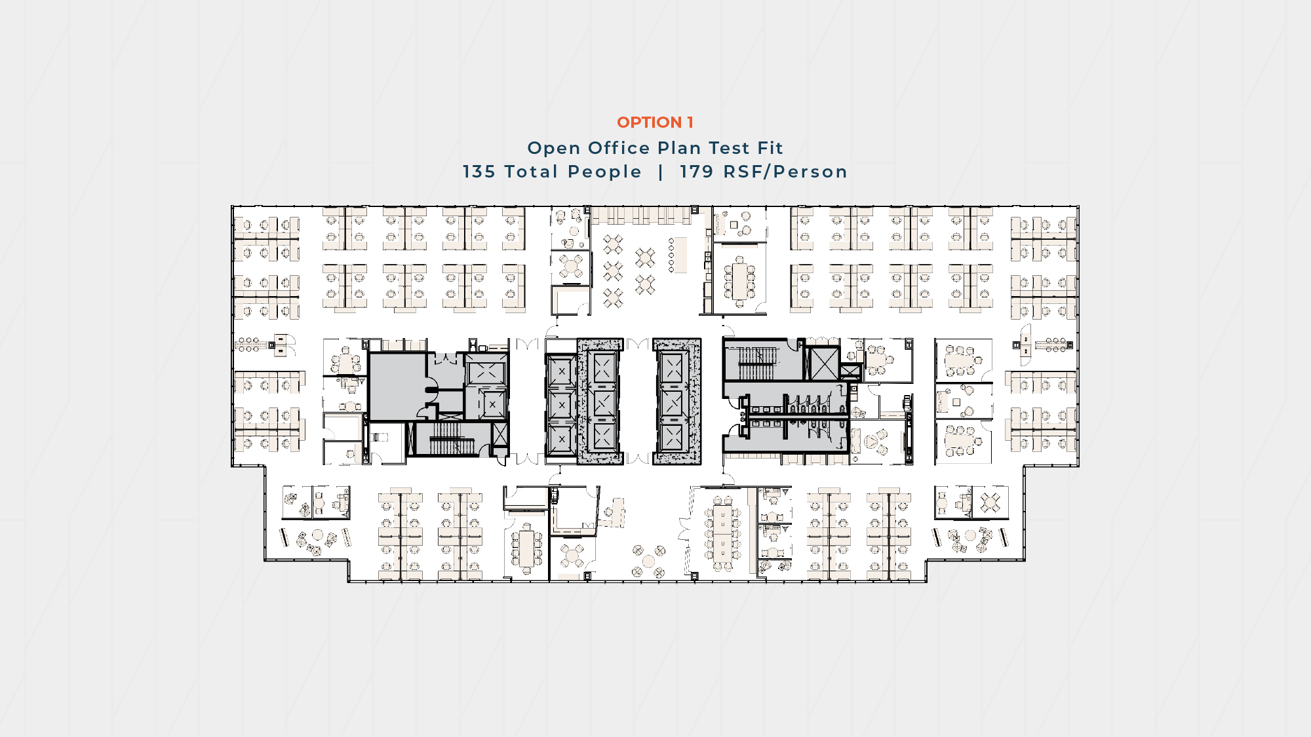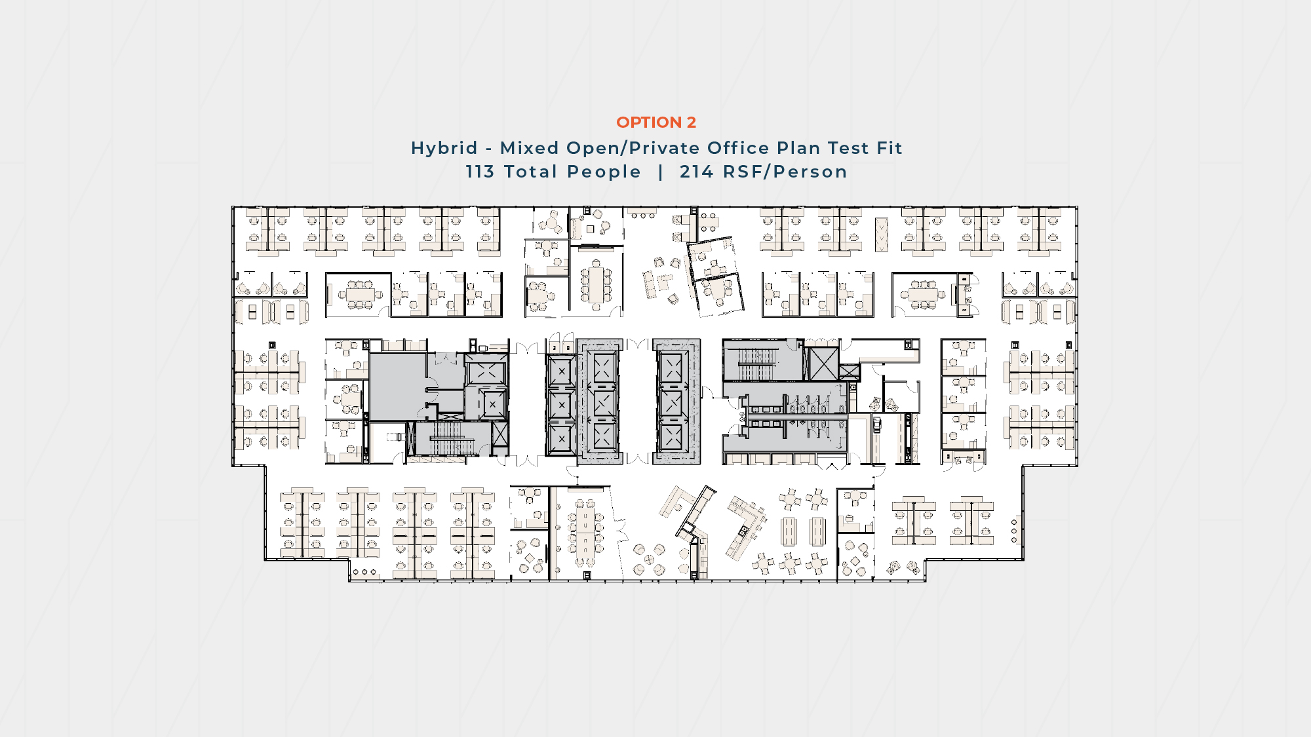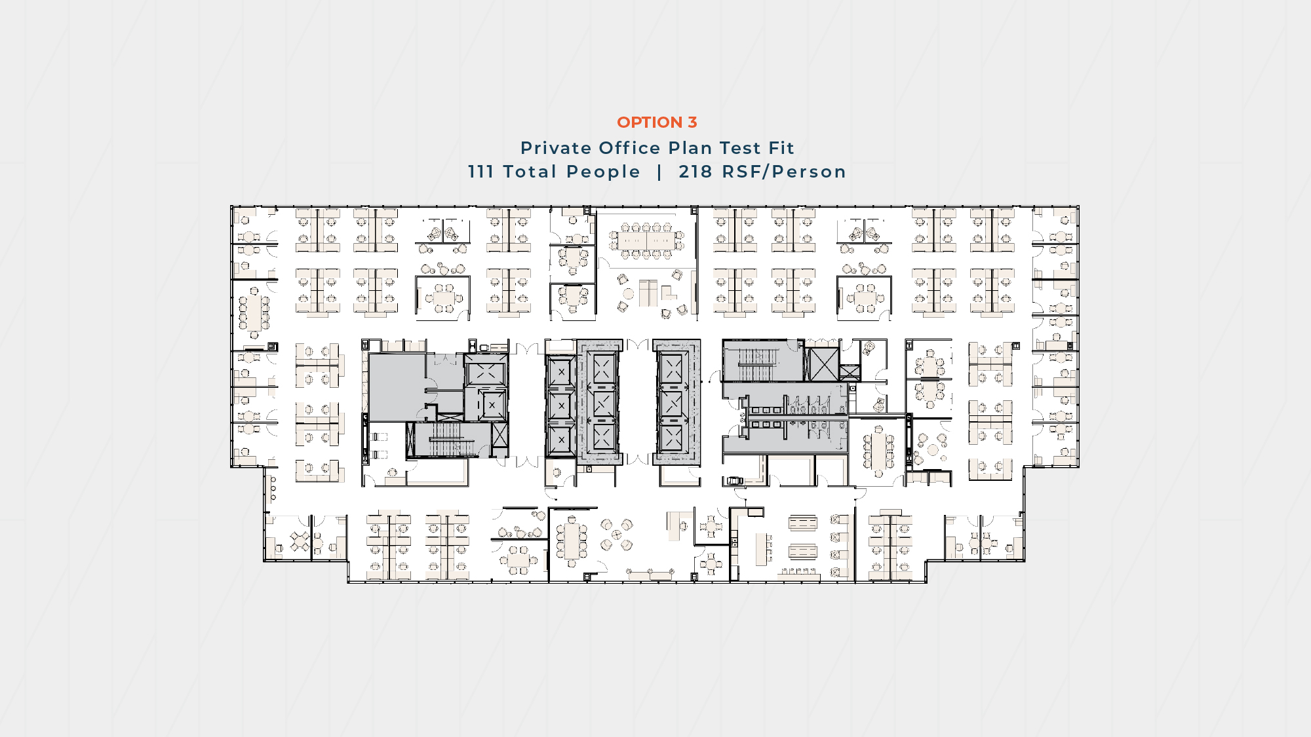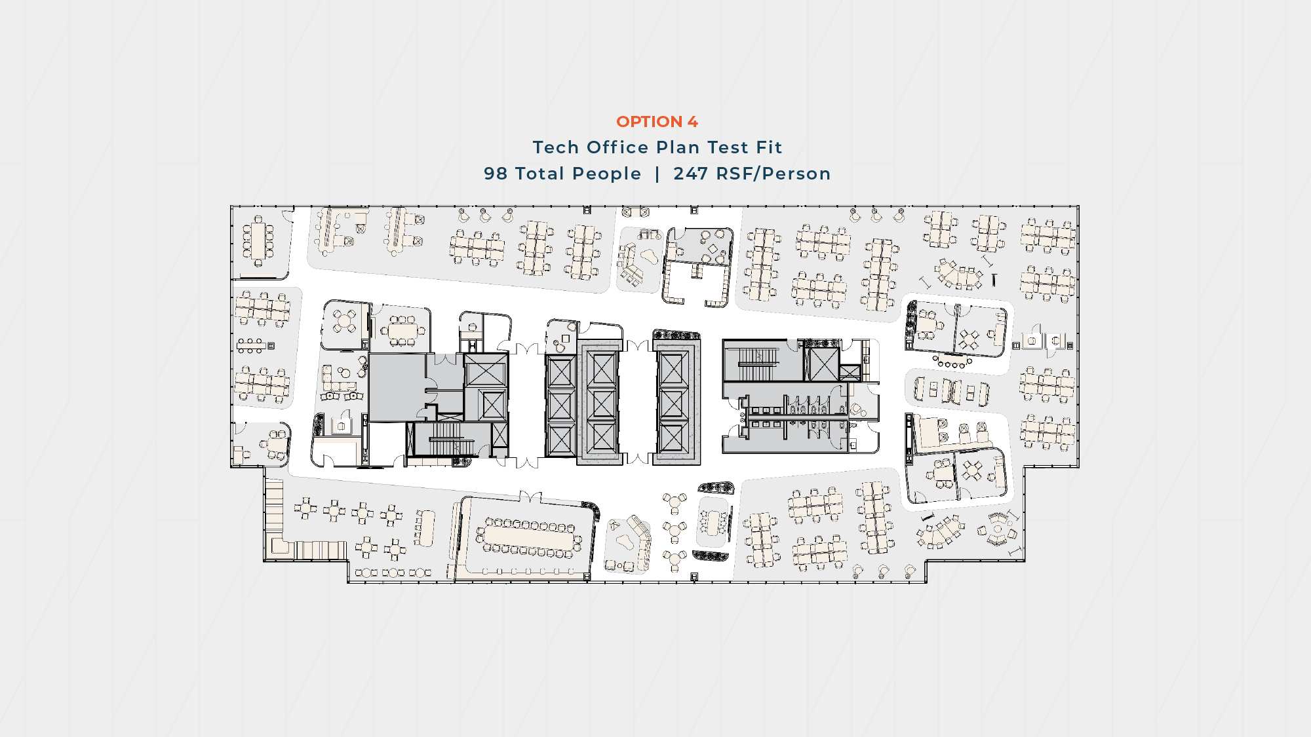
Plans
Building Facts
Floorplates
• Super efficient rectangular floor plates
• Flexible floor plates with average 24,000 RSF
• 30-foot exterior column spacing
• 13’-3” floor-to-floor height
Test Fits
The efficient floor plates work for either creative office space or traditional office environments. Four106 is a new workplace and an ideal fit for today’s workforce.
Stacking Plan & Building Facts
FLOOR PLATES
Floor Sizes: Flexible office floorplates ranging from 20,850 RSF to 24,600 RSF, with average size of 24,000 RSF
Perimeter Columns: 30’ typical spacing along primary facades
Lease Spans: Typical core wall to inside face of glass dimensions: primary facades include 33’-1” along west side and 37’-7” at east side; secondary facades include 38’-3” on north side and 60’-9” on south side
Floor-to-Floor Height: 13’-3” at typical office floors
Clear Heights: 12’-9” clear height from floor to bottom of deck above
EXTERIOR WALL
Perimeter Windows West: 9’-1” tall vision glass above a 1’-0” sill
Perimeter Windows North/East/South: 7’-4” tall vision glass above 2’-7” sill
Window Module: 5’-0” typical mullion spacing
Vision Glass: 1” insulating glass with high performance Low-E coating
CORE AND LOBBY
Lobby: Class A lobby with large format tile and stone floors. Lobby walls are a combination of wood, stone and architectural concrete with blackend steel accents featuring a fire place and living plant wall.
Office Elevators: 10 destination dispatch passenger elevators (6 serving high-rise bank; 4 serving low-rise bank)
Garage Elevators: 3 garage transfer elevators up to the Level 1 lobby, Ride Share lounge, and Level 2 fitness amenity
Freight/Service Elevator: 1 dedicated freight elevator
Freight Delivery Lobby: Space provided for secure, enclosed lobby within core
Electrical/IT: Electrical and IT/communications closets on each office floor
Restrooms: Class A finishes with Privada toilet partitions
STRUCTURE
Structural Floor Systems: Steel framing supporting concrete on metal deck
Columns: Grade 65 KSI steel wide-flange columns
Lateral Load Resisting System: Concrete core shear walls and buckling restrained braced frames
Live Load: 50 PSF + 15 PSF partitions at office area and 100 PSF in core area
BUILDING SYSTEMS
HVAC
Heating provided by air-to-water heat pump, eliminating fossil fuel during moderate temperatures.
High-efficiency natural gas boilers provide heating for peak winter conditions.
Cooling is provided by air-cooled chillers, supplemented by the heat pump in cooling mode for peak summer conditions.
Ventilation
The dedicated outdoor air system (DOAS) provides 100% fresh air to office floors.
Air delivered to occupied spaces is filtered by highly effective MERV 13 filters.
The central system is sized to provide 130% of anticipated ASHRAE 62.1 ventilation requirements.
Advanced BAS
Building control system allows central HVAC system to modulate operation as well as demand-based requirements for heating, cooling, and ventilation.

