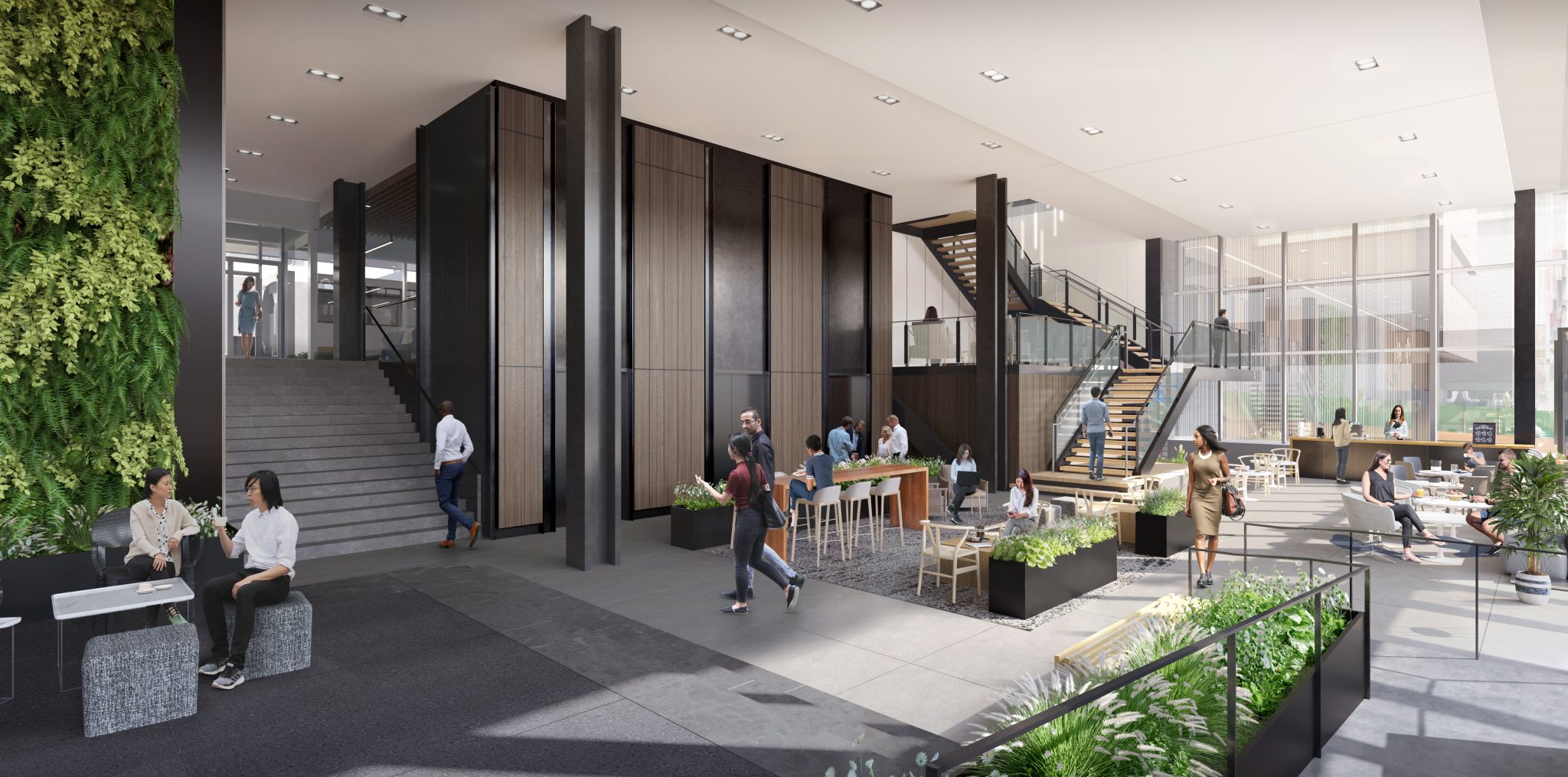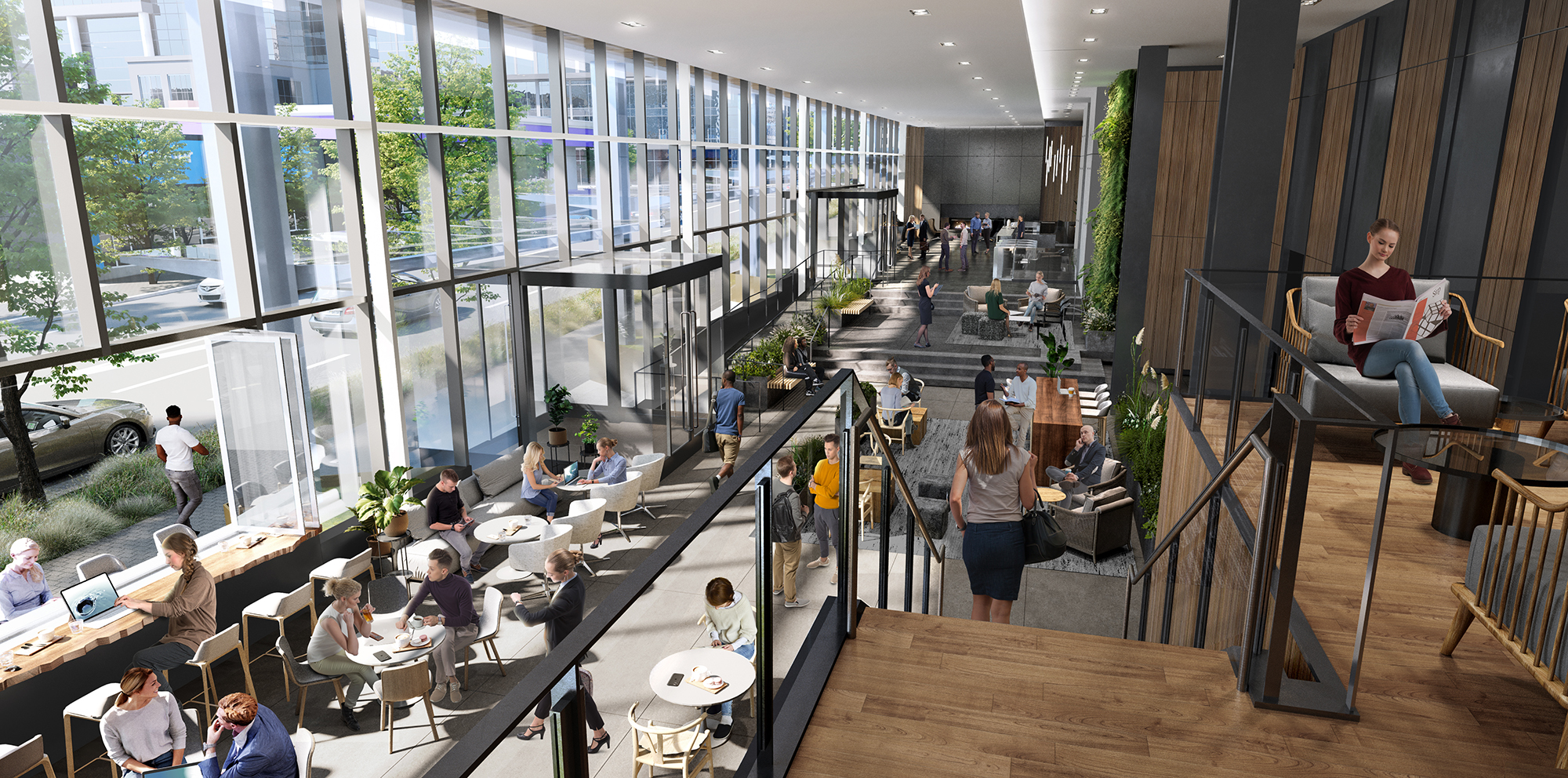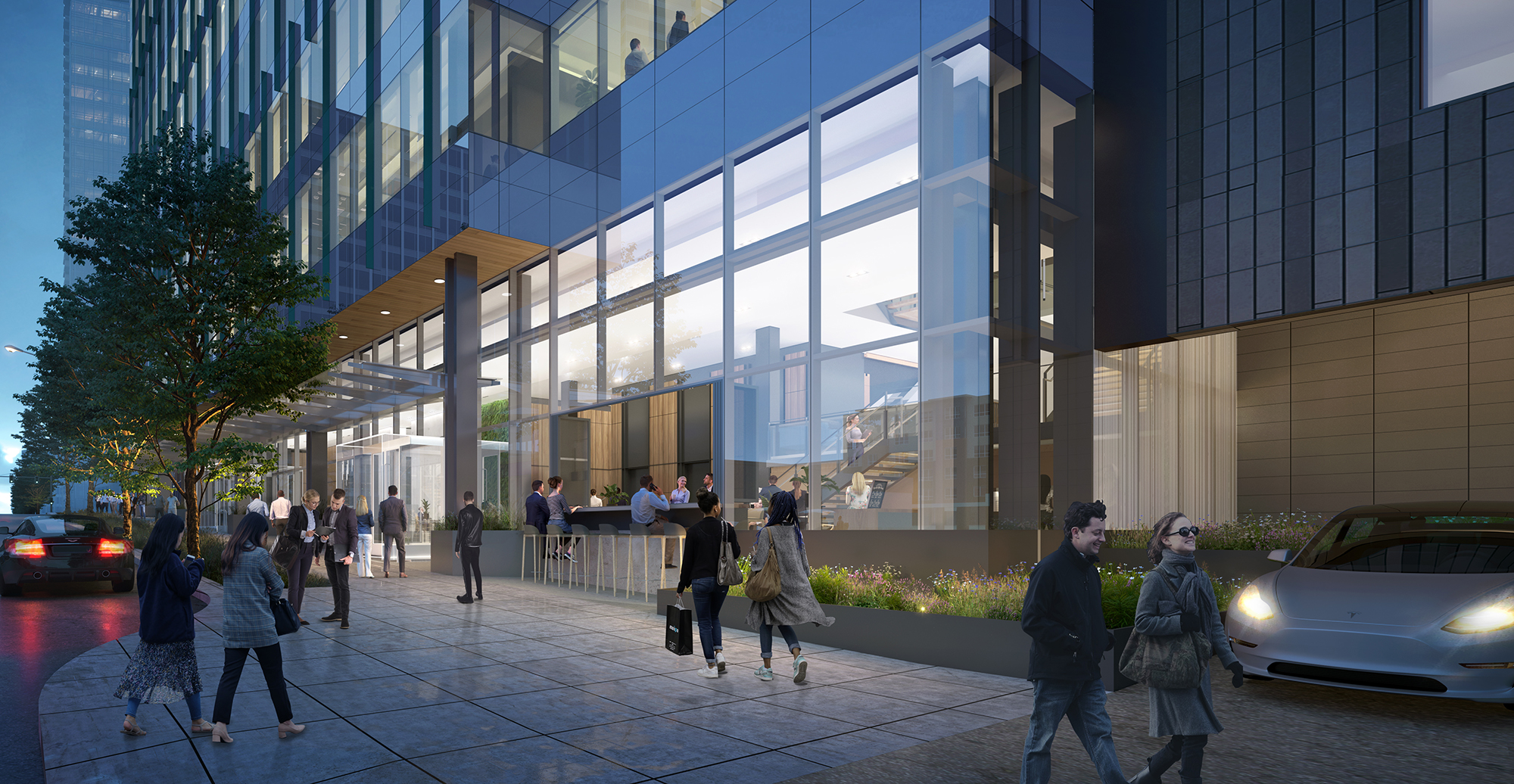Design
Form Meets Function
State-of-the-Art Design
Developed by Patrinely Group, an experienced national developer, Four106 will be a tech-enabled building providing best-in-class office space designed to meet LEED Gold standards.
Bringing the
Outdoors In
Four106 features operable glass walls in the lobby which allow natural air and light to connect into the publicly-accessible lobby lounge, an indoor living green wall, and connection upstairs to a porte-cochere covered rideshare lounge area allowing multi-modal access and drop-offs in secure comfort.
Engaging with
the City
Four106 is a pedestrian-friendly highlight in the neighborhood, with close proximity to walkable shops, dining and entertainment. Being in the center of Bellevue’s activated downtown core allows tenants and guests all the benefits of living and working in the heart of one of the West Coast’s premier urban environments.
-
Health, Well-Being and Sustainability
-
Path To Decarbonization
- Energy recovery ventilation to minimize heating loads and prioritize high-efficiency-heat-pump as primary source of heat
- Future proofing by prioritizing electric-heat-pump heating day-one capable of future conversion to all-electric operation
- Decrease in energy costs due to water efficiency practices
- Use of environmentally conscious materials and sustainable waste management plan
-
High Efficiency HVAC
- Best in class HVAC with air ventilation 30% above code
- Highly effective MERV-13 air filters
- Dedicated outdoor air system provides 100% fresh air to office floors
- Upgraded air filtration system in elevators
-
Green in the Office
- Flexible, efficient 24,000 SF floorplates allow for quality workspace designs and productive atmospheres tailored to individual business needs
- Natural daylighting via full-height glass on all tenant floors to maximize sunlight and highlight views across Lake Washington, the Seattle skyline and the Olympic Mountains
- Advanced Low-E glazing and integrated curtainwall solar shading elements to reduce solar heat gain
- Welcoming lobby with a living plant wall
-
-
Convenience and Access
-
-
Certified Sustainable and Connected
-
-
On-Site Amenities Unique In Bellevue
-
All Indoor Amenity Areas Are Connected To Outdoor Space
- Fitness experience with direct connection to outdoor stretching platform and immediate private access to miles of outdoor Bellevue running paths
- Flexible conference and prefunction space connected to a third level spacious outdoor courtyard for social gathering
-
- Tenant lounge connected to exterior courtyard and can provide beverage and food service
- Outdoor terraces on Levels 3 and 20 available as private tenant-exclusive outdoor spaces
-



