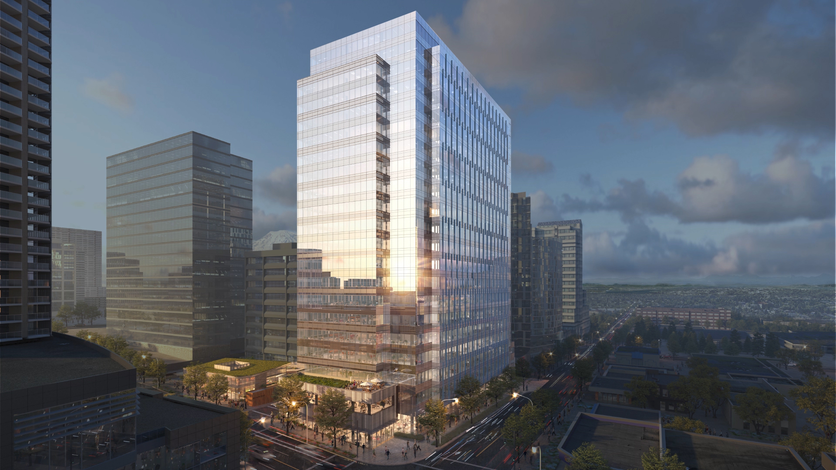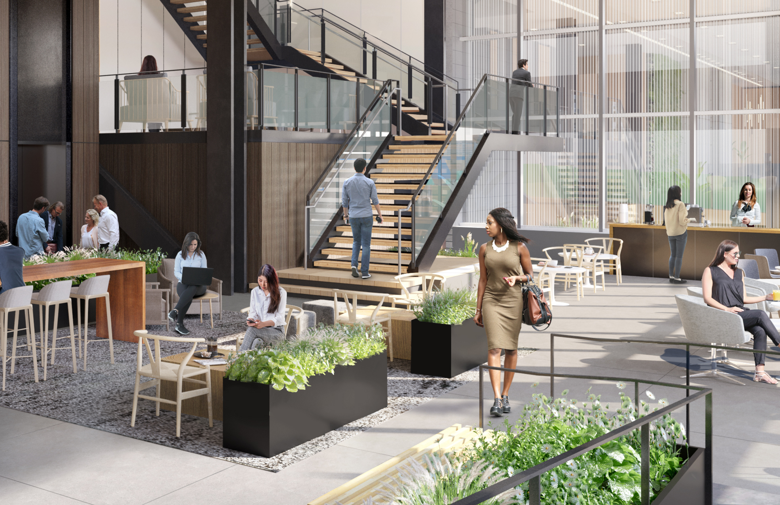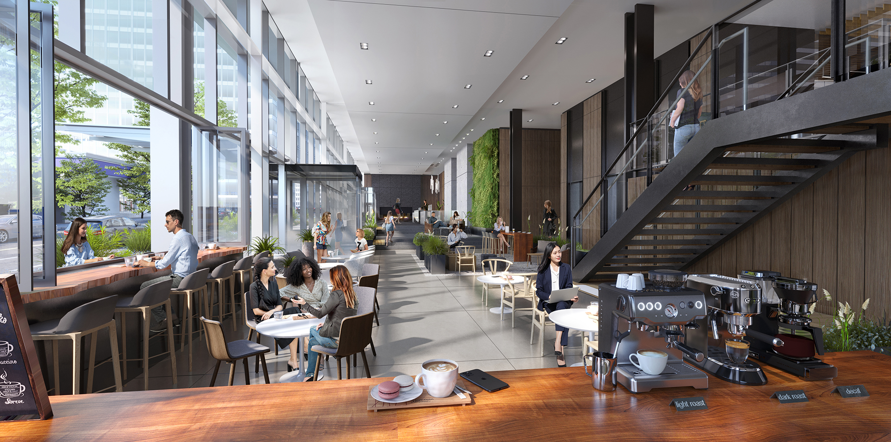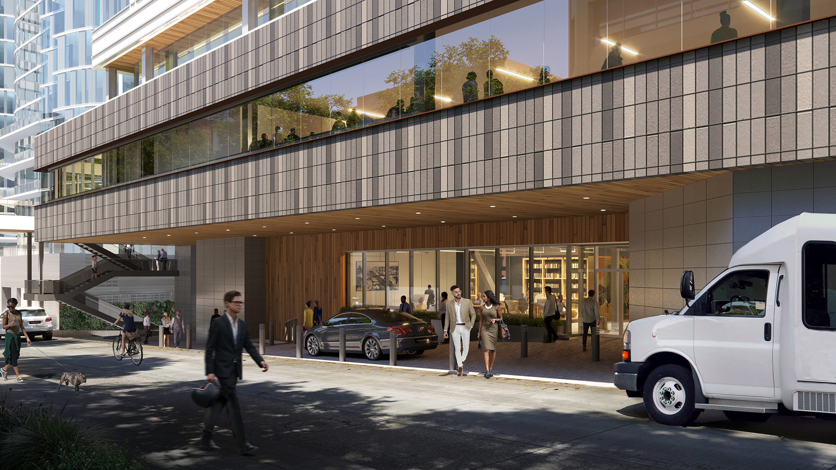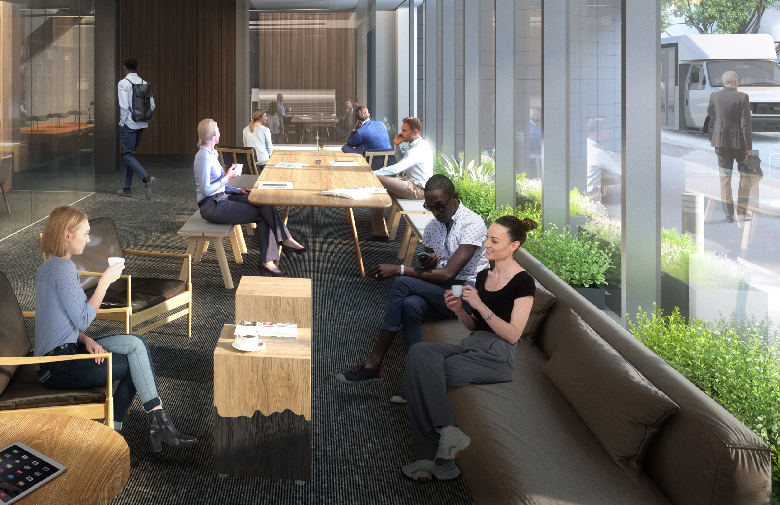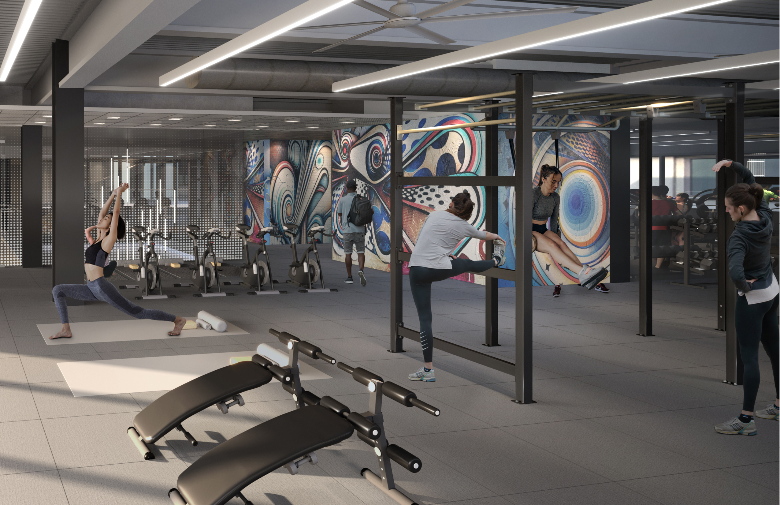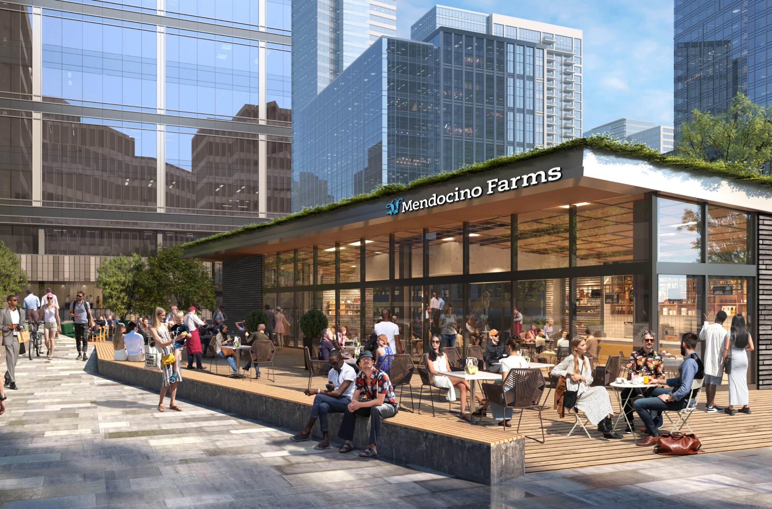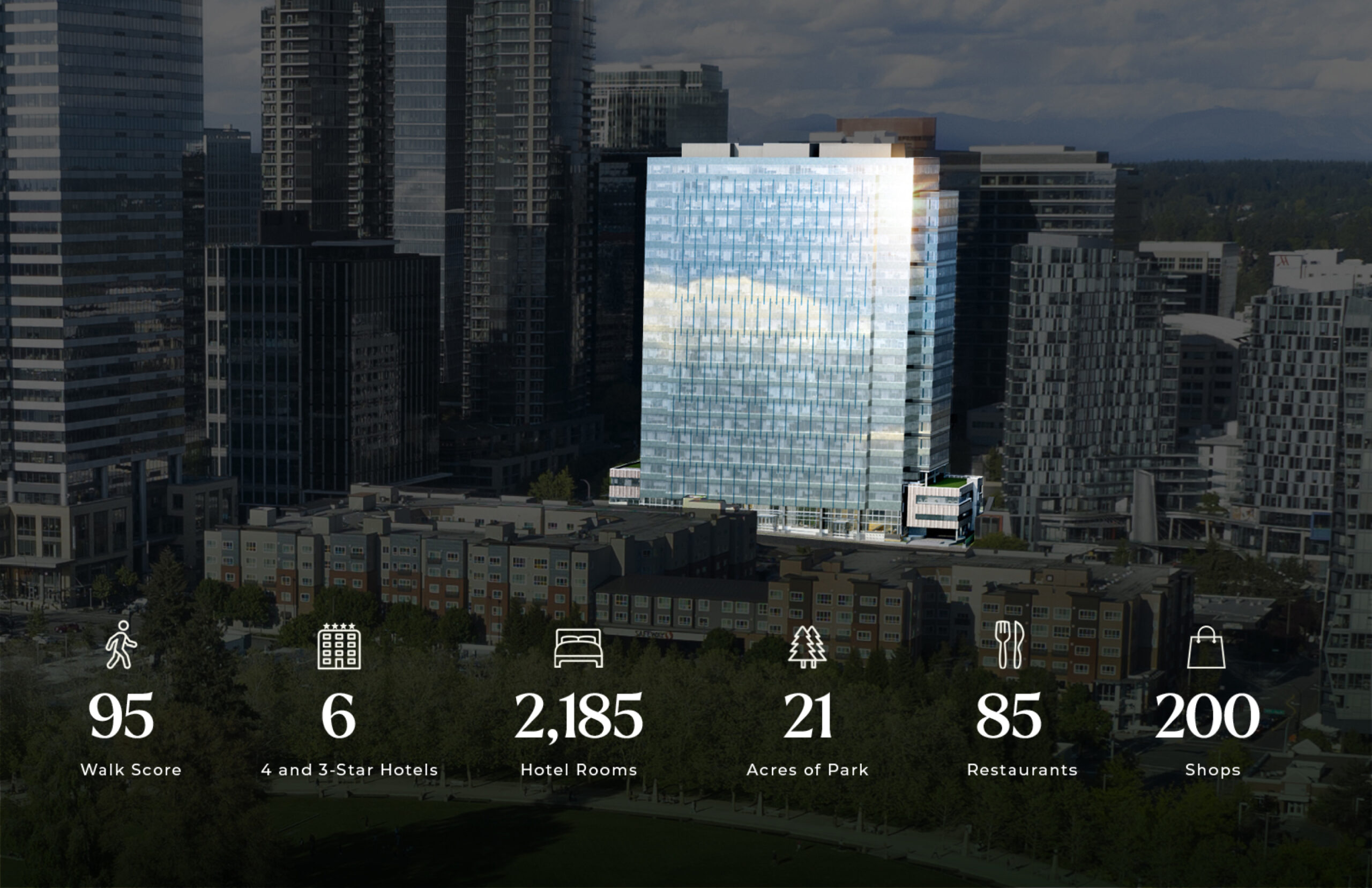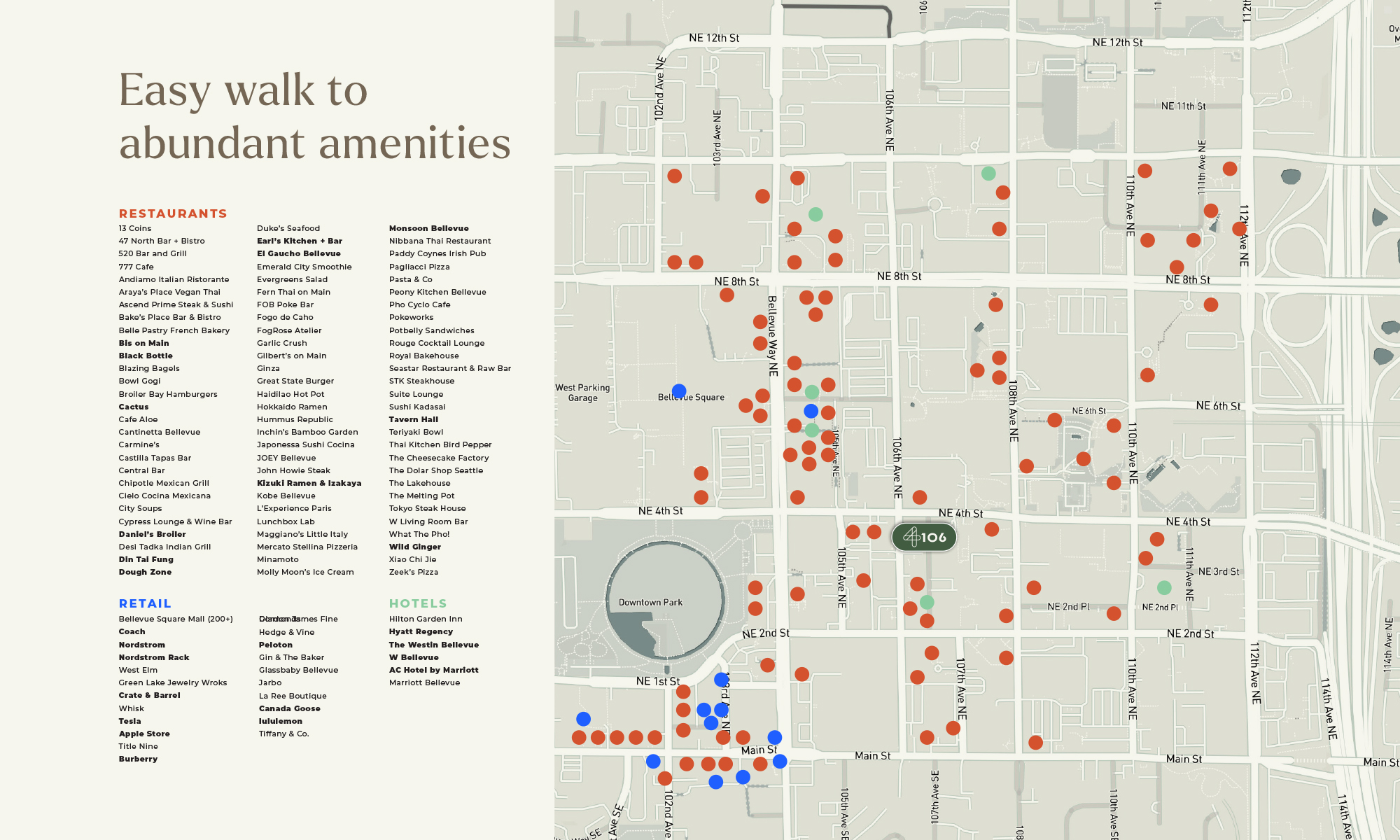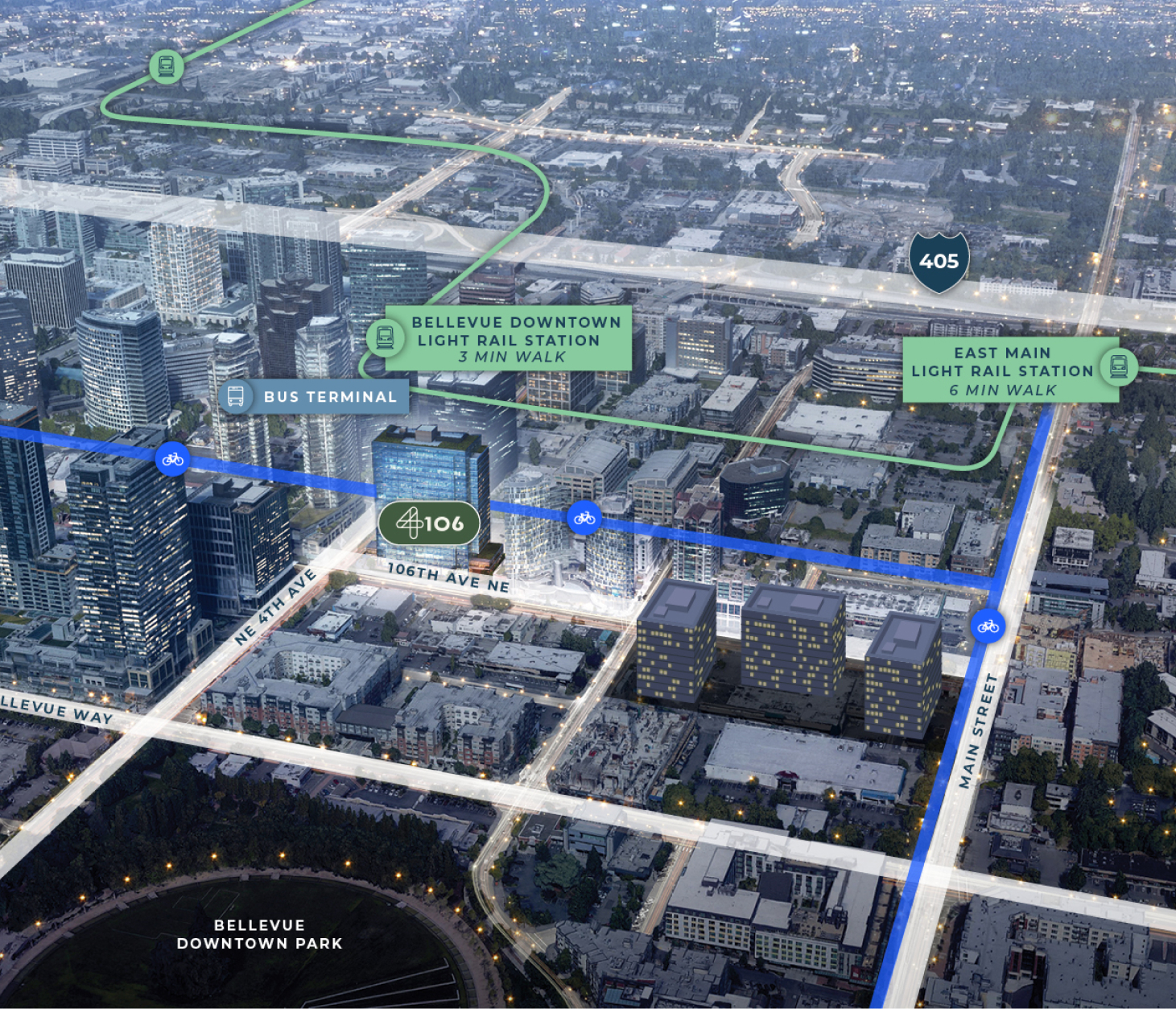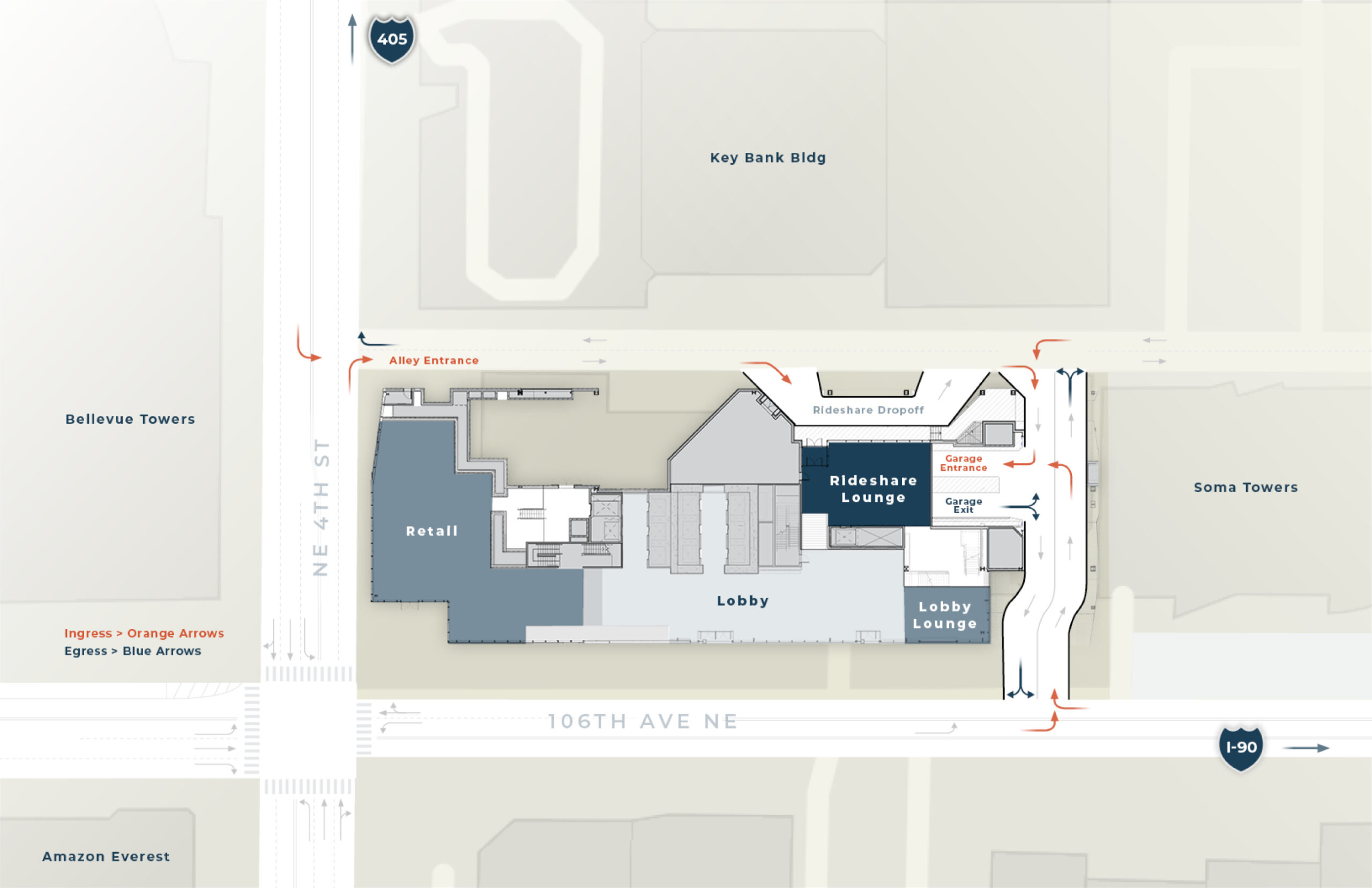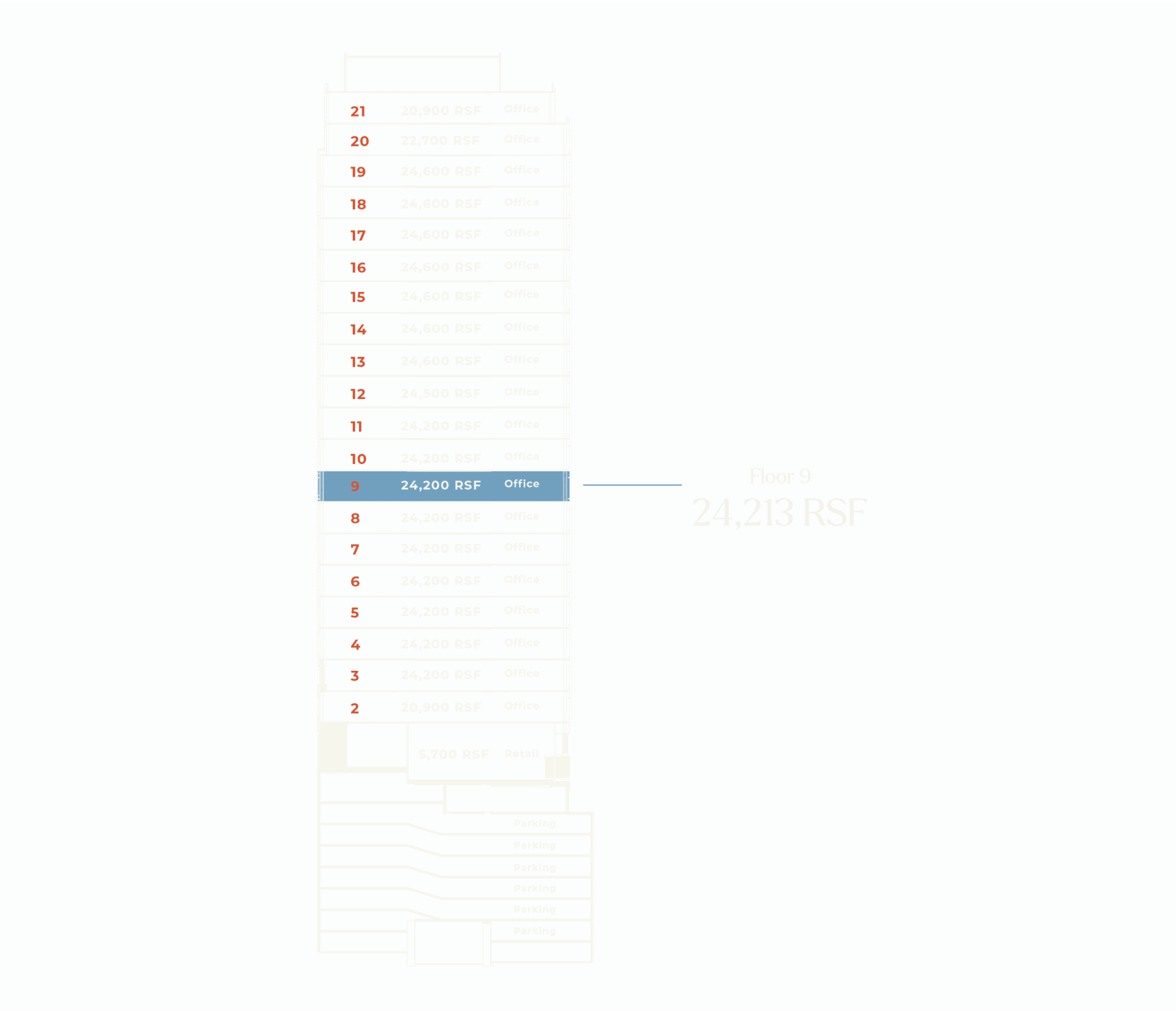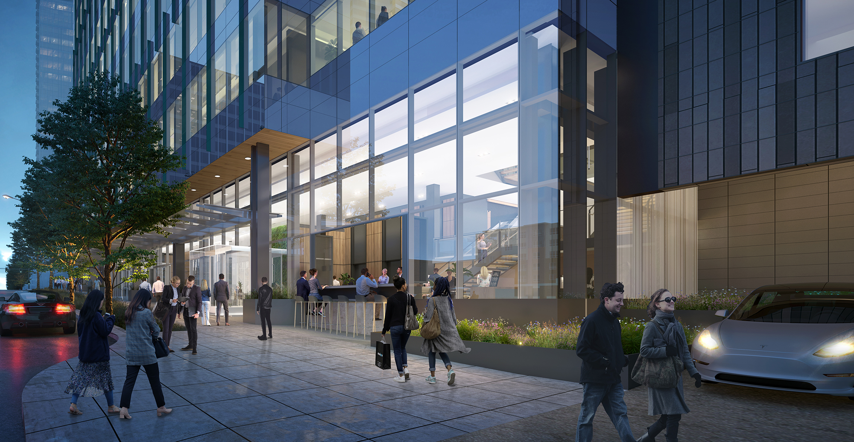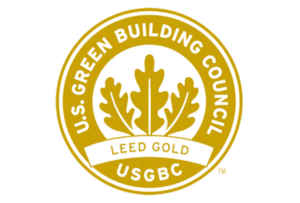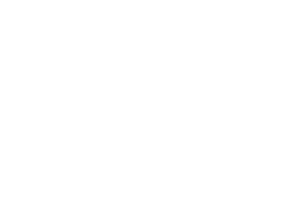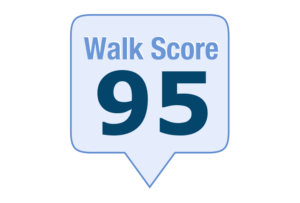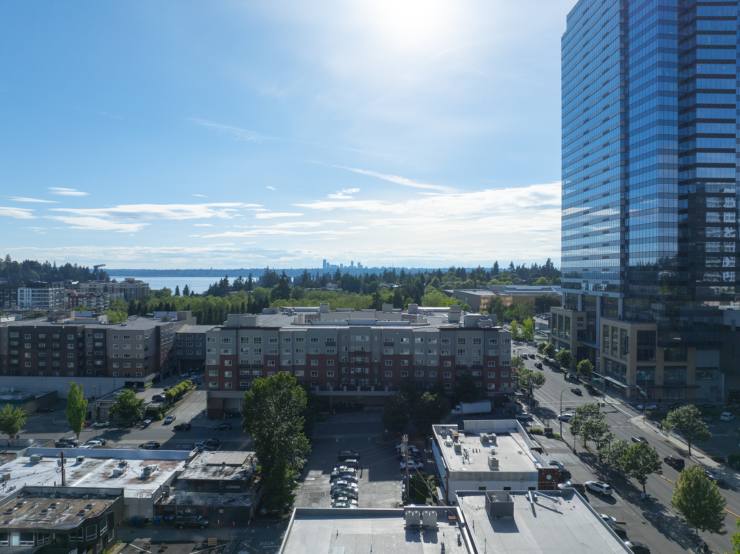
The Exchange
A collection of spaces on the second floor where ideas and energy flow freely. The three Level 2 conference areas differ in size, meaning you always have the right amount of space for your group.
Our two wellness centers located on this floor are Flex and Flow, named for their respective uses. Our functionally designed workout space, Flex, includes best-in-class fitness equipment with day-use showers/lockers and reservable workout areas. Flow is our dedicated mediation room that can be programmed for yoga classes and individual, one-on-one workout sessions.
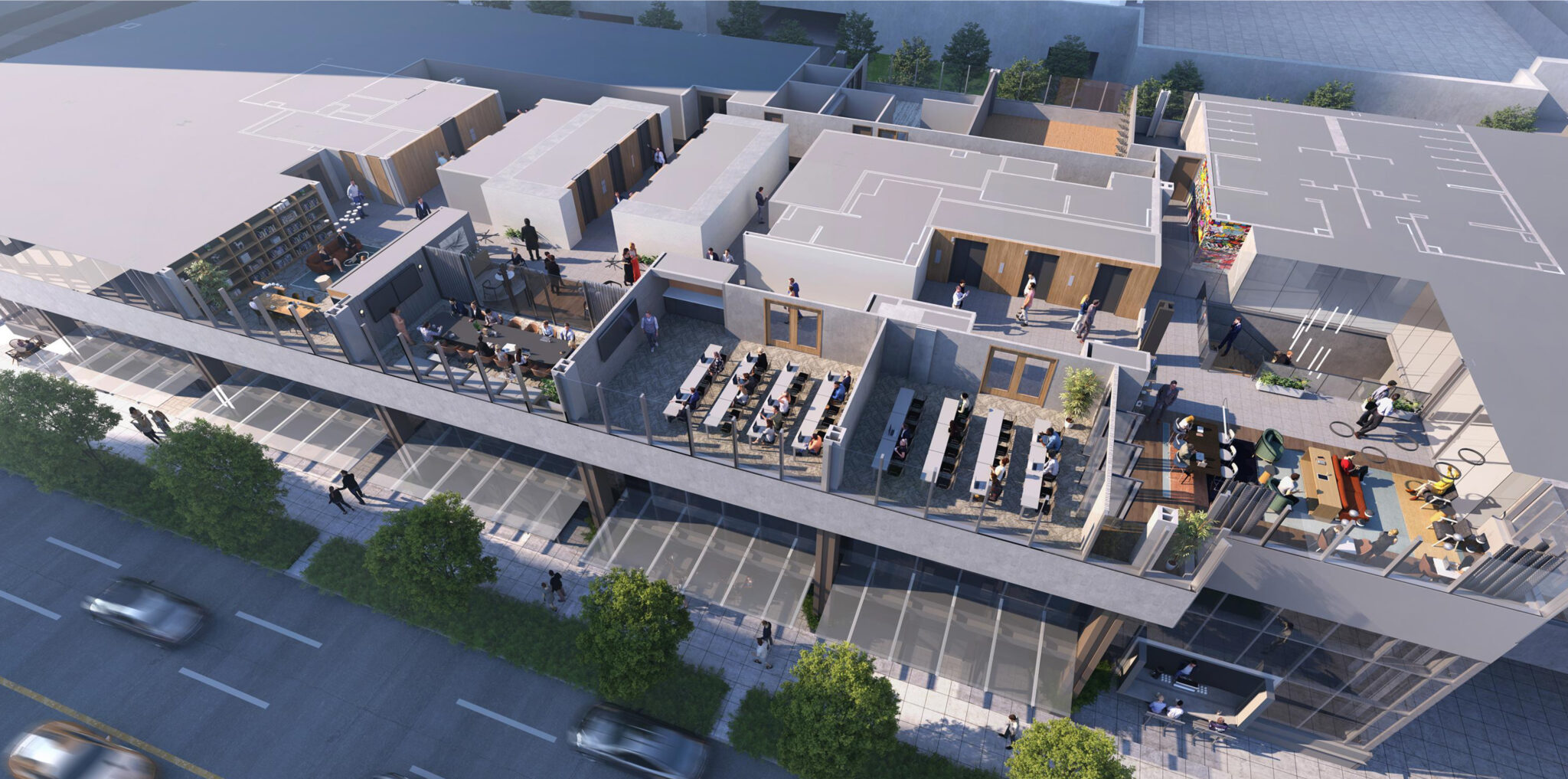
FLOOR PLATES
Floor Sizes: Flexible office floorplates ranging from 20,850 RSF to 24,600 RSF, with average size of 24,000 RSF
Perimeter Columns: 30’ typical spacing along primary facades
Lease Spans: Typical core wall to inside face of glass dimensions: primary facades include 33’-1” along west side and 37’-7” at east side; secondary facades include 38’-3” on north side and 60’-9” on south side
Floor-to-Floor Height: 13’-3” at typical office floors
Clear Heights: 12’-9” clear height from floor to bottom of deck above
EXTERIOR WALL
Perimeter Windows West: 9’-1” tall vision glass above a 1’-0” sill
Perimeter Windows North/East/South: 7’-4” tall vision glass above 2’-7” sill
Window Module: 5’-0” typical mullion spacing
Vision Glass: 1” insulating glass with high performance Low-E coating
CORE AND LOBBY
Lobby: Class A lobby with large format tile and stone floors. Lobby walls are a combination of wood, stone and architectural concrete with blackend steel accents featuring a fire place and living plant wall.
Office Elevators: 10 destination dispatch passenger elevators (6 serving high-rise bank; 4 serving low-rise bank)
Garage Elevators: 3 garage transfer elevators up to the Level 1 lobby, Ride Share lounge, and Level 2 fitness amenity
Freight/Service Elevator: 1 dedicated freight elevator
Freight Delivery Lobby: Space provided for secure, enclosed lobby within core
Electrical/IT: Electrical and IT/communications closets on each office floor
Restrooms: Class A finishes with Privada toilet partitions
STRUCTURE
Structural Floor Systems: Steel framing supporting concrete on metal deck
Columns: Grade 65 KSI steel wide-flange columns
Lateral Load Resisting System: Concrete core shear walls and buckling restrained braced frames
Live Load: 50 PSF + 15 PSF partitions at office area and 100 PSF in core area
BUILDING SYSTEMS
HVAC
Heating provided by air-to-water heat pump, eliminating fossil fuel during moderate temperatures.
High-efficiency natural gas boilers provide heating for peak winter conditions.
Cooling is provided by air-cooled chillers, supplemented by the heat pump in cooling mode for peak summer conditions.
Ventilation
The dedicated outdoor air system (DOAS) provides 100% fresh air to office floors.
Air delivered to occupied spaces is filtered by highly effective MERV 13 filters.
The central system is sized to provide 130% of anticipated ASHRAE 62.1 ventilation requirements.
Advanced BAS
Building control system allows central HVAC system to modulate operation as well as demand-based requirements for heating, cooling, and ventilation.
-
Health, Well-Being and Sustainability
-
- Energy recovery ventilation to minimize heating loads and prioritize high-efficiency-heat-pump as primary source of heat
- Future proofing by prioritizing electric-heat-pump heating day-one capable of future conversion to all-electric operation
- Decrease in energy costs due to water efficiency practices
- Use of environmentally conscious materials and sustainable waste management plan
-
Best in class HVAC with air ventilation 30% above code
Highly effective MERV-13 air filters
Dedicated outdoor air system provides 100% fresh air to office floors
Upgraded air filtration system in elevators -
- Flexible, efficient 24,000 SF floorplates allow for quality workspace designs and productive atmospheres tailored to individual business needs
- Natural daylighting via full-height glass on all tenant floors to maximize sunlight and highlight views across Lake Washington, the Seattle skyline and the Olympic Mountains
- Advanced Low-E glazing and integrated curtainwall solar shading elements to reduce solar heat gain
- Welcoming lobby with a living plant wall
-
-
Convenience and Access
-
-
Certified Sustainable and Connected * (planned)
* Four106 is benchmarking against the Fitwel standard.
-
-
On-Site Amenities Unique In Bellevue
-
- Fitness experience with direct connection to outdoor stretching platform and immediate private access to miles of outdoor Bellevue running paths
- Flexible conference and prefunction space connected to a third level spacious outdoor courtyard for social gathering
-
- Tenant lounge connected to exterior courtyard and can provide beverage and food service
- Outdoor terraces on Levels 3 and 20 available as private tenant-exclusive outdoor spaces
-

